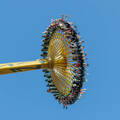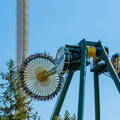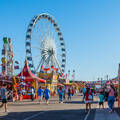An effective playground is more than a collection of attractions—it is a precisely orchestrated environment where safety, stimulation, and visitor movement align seamlessly. Proper functional zoning and well-designed traffic flow ensure maximum space efficiency, higher engagement levels, and safer experiences for all age groups. Whether in an urban indoor facility or a sprawling outdoor adventure park, the underlying design principles remain universal.
Core Principles of Functional Zoning
Functional zoning divides a playground into dedicated spaces based on activity type, user demographic, and operational requirements. This segmentation improves clarity, minimizes conflict between user groups, and simplifies supervision. Typically, zones are classified into five primary types: active play, passive play, rest and gathering areas, service and staff zones, and transition corridors.
Active play zones house high-energy attractions such as climbing walls, obstacle nets, and motion-based rides. These areas require durable surfacing, fall protection, and ample clearance. Passive play zones, on the other hand, include storytelling corners, sand pits, and creative workshops where cognitive engagement replaces physical intensity. These areas are quieter, offering sensory regulation and respite from the park’s more kinetic sections.
Age-Appropriate Distribution and Overlap Zones
Segmenting space based on age is critical. Toddlers need padded, low-elevation zones shielded from faster-moving crowds. Children aged 5–12 demand diverse motor challenges: zip lines, balance beams, and multi-level towers. Teens and adults, drawn to thrill, gravitate toward dynamic attractions requiring larger safety envelopes.
Overlap zones—such as parent-child interaction zones or multi-age activity nodes—can connect different age segments while maintaining safety. These transitional areas foster family cohesion, increase length of stay, and enable shared experiences without crowding age-specific facilities.
Circulation Design and Movement Psychology
Traffic flow within the playground must guide visitors intuitively, with pathways that balance directional logic and visual appeal. Paths should be wide enough to accommodate peak visitor volumes without congestion. Curved walkways subtly slow movement, enhancing safety, while straight lines can channel users efficiently to high-capacity zones.
Clear sightlines are essential. Guardians must be able to visually monitor children across multiple zones. The use of color-coded flooring, themed signage, and textured pathways can support orientation, reduce wandering, and subtly guide foot traffic where needed. Integration of natural elements—trees, boulders, water features—can serve as both wayfinding cues and engagement tools.
Strategic Placement of Anchor Attractions
Anchor attractions are large, high-visibility rides or play structures that drive visitor movement and organize spatial rhythm. These should be placed at focal points—typically at the ends of circulation loops or across central nodes—to anchor the flow of traffic and prevent crowd stagnation.
A big pendulum ride for sale functions effectively in this role. Its dramatic motion and towering structure naturally attract attention, drawing visitors deeper into the park. Positioning such a ride near the rear section of the layout encourages full exploration, pulling users away from the entrance area and distributing footfall more evenly.
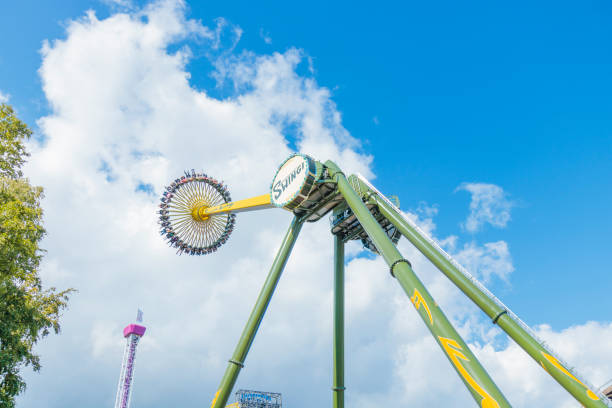
Buffering and Noise Management
Different zones have different acoustic profiles. To prevent sensory overload, especially among younger children, buffer spaces should separate high-decibel attractions from quieter areas. Landscaping, seating zones, and non-interactive installations can act as acoustic dampeners. These buffers also provide breathing room, visually breaking up the space and offering places to pause and reset.
Rest zones—equipped with benches, hydration stations, and shaded pavilions—should be distributed strategically, offering relief without obstructing flow. These spaces contribute to visitor satisfaction and help reduce fatigue during extended stays.
Queue Design and Flow Regulation
Attraction queues must be integrated into the spatial layout with minimal disruption. Queuing areas should not interfere with open play zones or congest central pathways. Interactive queue designs—featuring puzzles, wall games, or shaded seating—enhance guest experience and reduce perceived waiting time.
Attractions that accommodate higher capacities per cycle help minimize bottlenecks during peak periods. For rides with lower throughput, queuing space must be calculated based on maximum occupancy estimates, and pathways should include bypass routes for non-participating visitors.
Synergistic Ride Grouping
Grouping complementary attractions creates thematic cohesion and operational efficiency. For example, placing kinetic rides like rotating swings near agility-based playground structures appeals to the same demographic, streamlining crowd patterns. This clustering also allows shared safety infrastructure—such as fencing or soft surfacing—to be optimized.
The pirate boat ride for sale pairs well with nautical-themed zones, storytelling spaces, or water-play features. Its swinging motion and iconic profile attract multi-generational groups, offering both mild excitement and visual charm. When strategically positioned near family activity hubs, it serves as both an attraction and a thematic anchor.
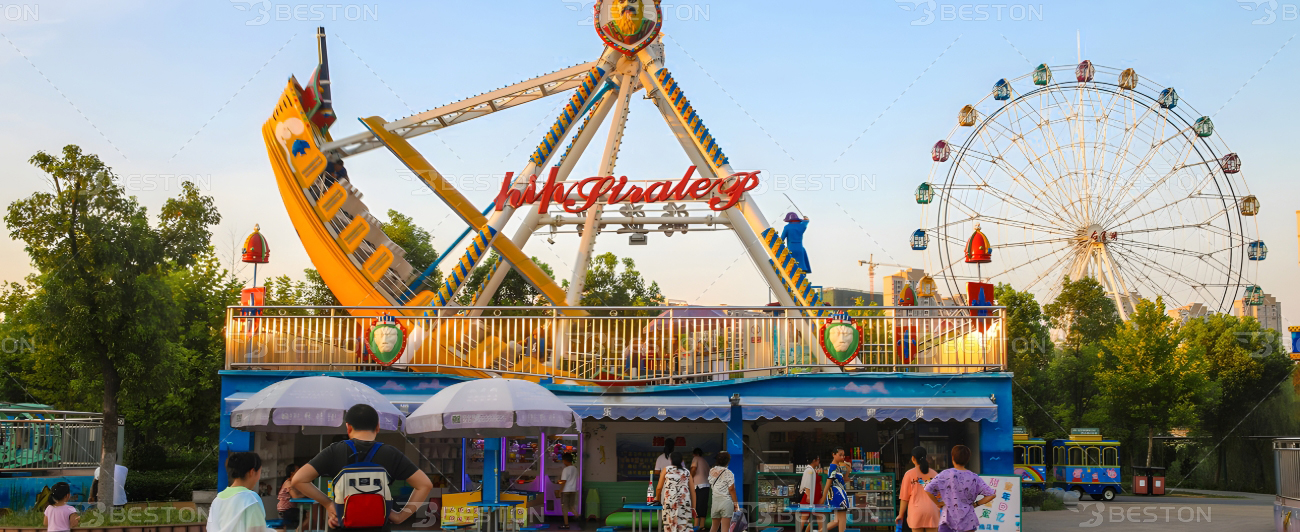
Exit Strategy and Retail Integration
The playground’s exit layout significantly affects both revenue and experience. Retail points—snack bars, souvenir kiosks, and photo booths—should be positioned near exits or transitional zones. This encourages last-minute purchases without obstructing traffic. Clear signage and multiple exit routes help manage crowd dispersal and emergency access.
Sanitary facilities, baby care rooms, and staff-only zones should be discreet but accessible. Their placement should not interrupt activity flow but must be reachable within short walking distance from all zones. Accessibility ramps and inclusive design features are non-negotiable in any modern playground design.
Conclusion: Intelligent Layout, Seamless Experience
Zoning and traffic flow are not static blueprints—they are dynamic tools that evolve with operational goals and user behavior. A playground that excels in functional layout leverages space to reduce conflict, increase engagement, and extend visitor dwell time. Through purposeful zoning, intuitive circulation, and strategic attraction placement—supported by marquee rides like the big pendulum and pirate boat—designers can create compelling environments that perform both operationally and experientially.
The ultimate goal is to craft a space where movement feels natural, transitions feel seamless, and visitors—of all ages—feel welcome, oriented, and inspired to return.



